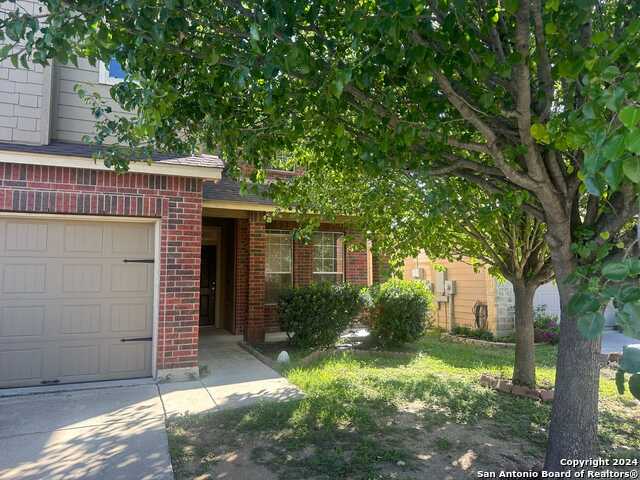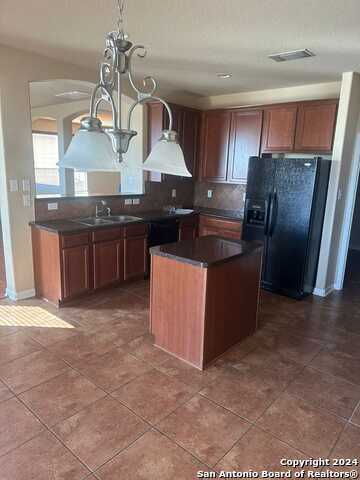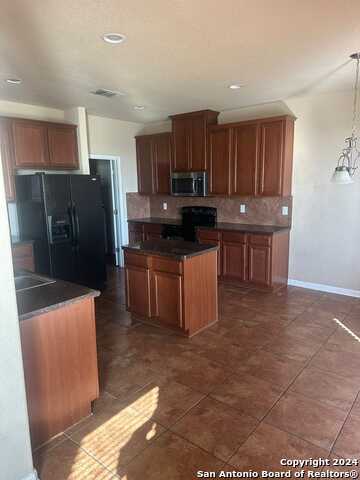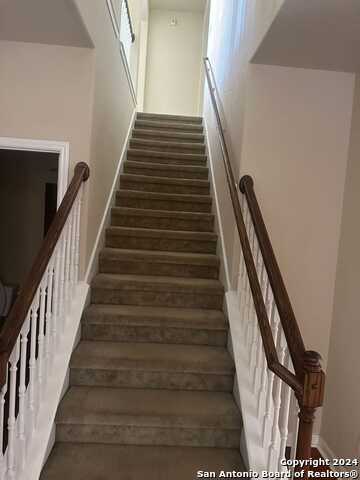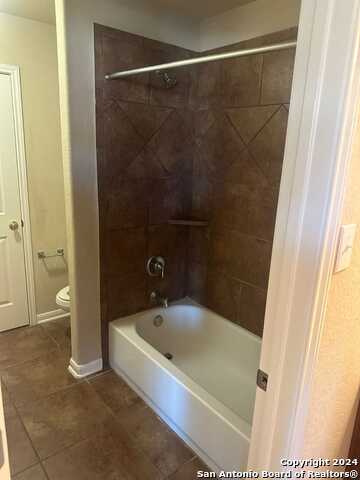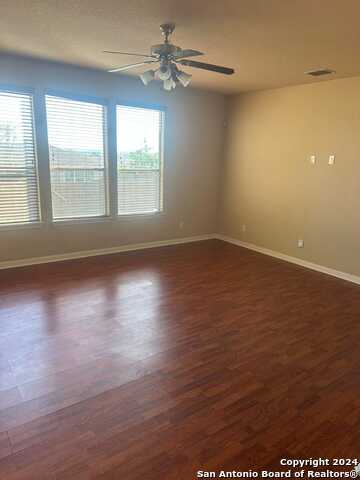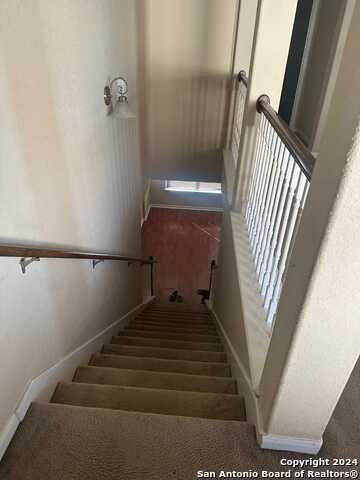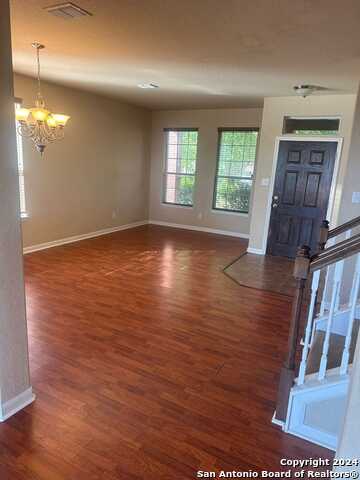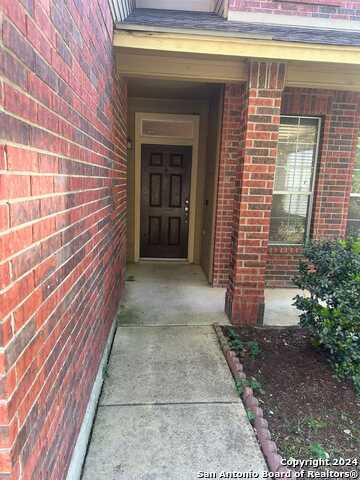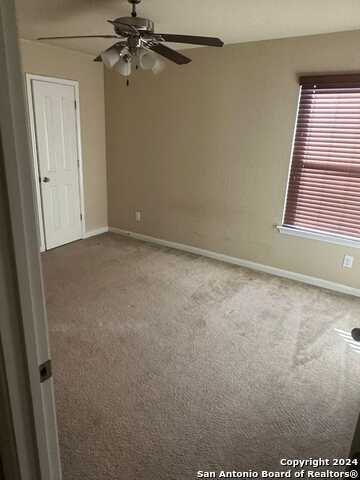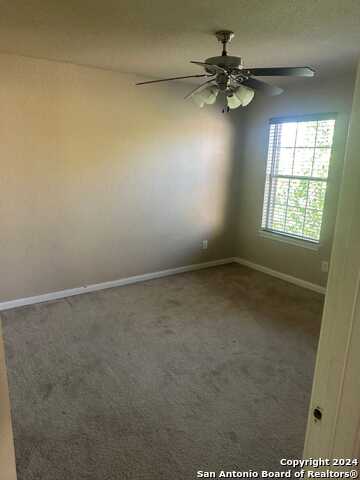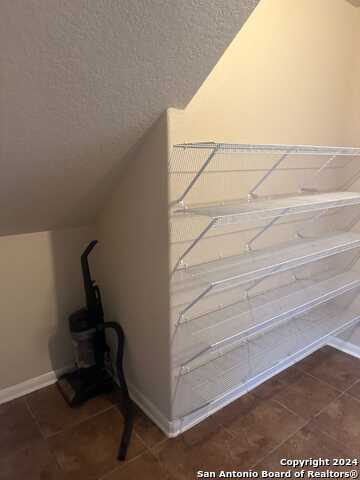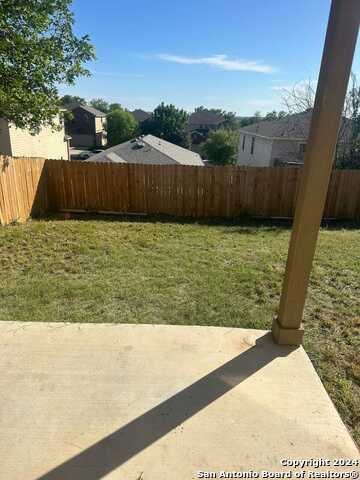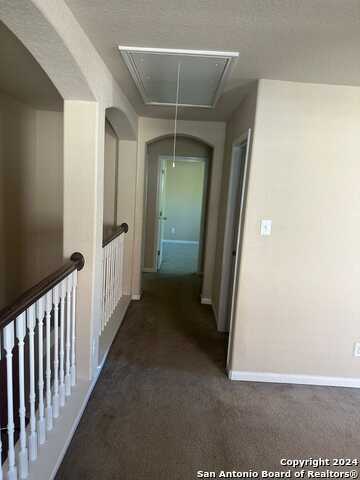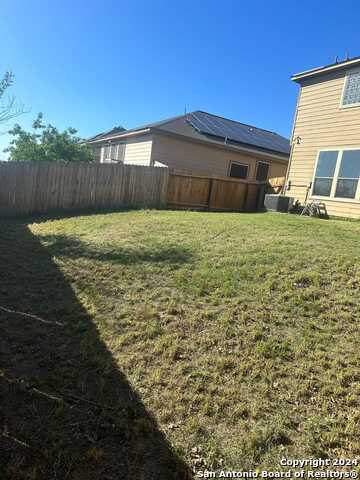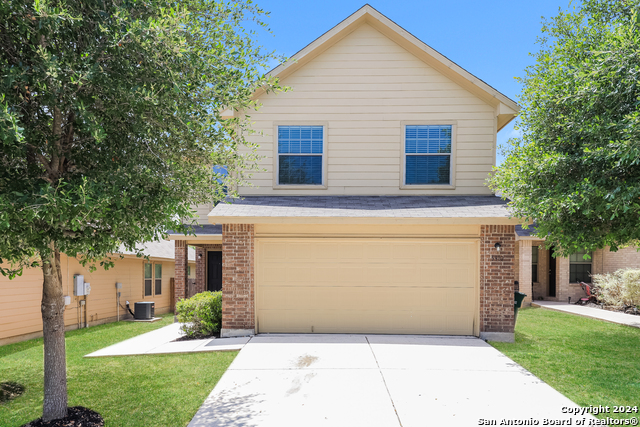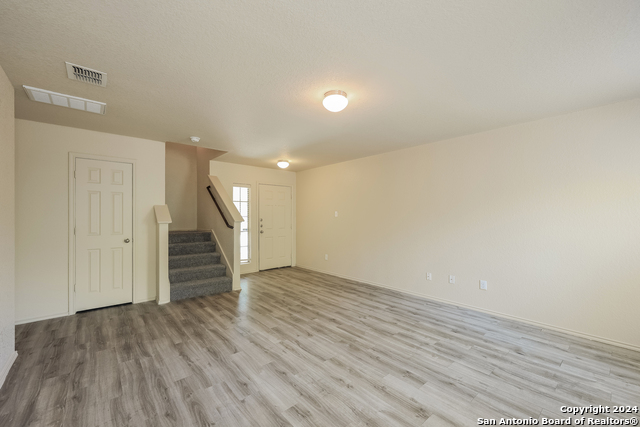5309 Cilantro Pl, Leon Valley, TX 78238
Property Photos
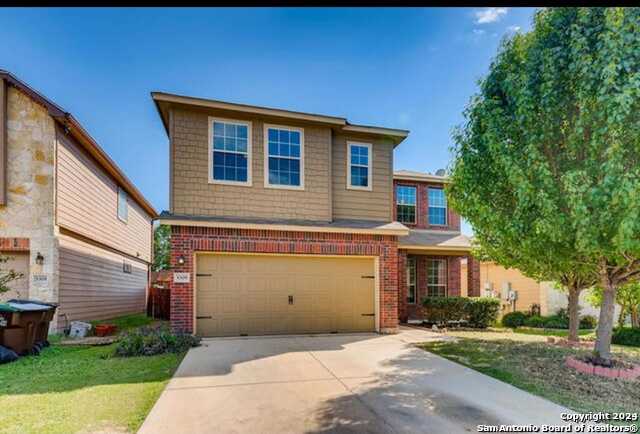
Would you like to sell your home before you purchase this one?
Priced at Only: $2,100
For more Information Call:
Address: 5309 Cilantro Pl, Leon Valley, TX 78238
Property Location and Similar Properties
- MLS#: 1797189 ( Residential Rental )
- Street Address: 5309 Cilantro Pl
- Viewed: 26
- Price: $2,100
- Price sqft: $1
- Waterfront: No
- Year Built: 2010
- Bldg sqft: 2463
- Bedrooms: 4
- Total Baths: 3
- Full Baths: 2
- 1/2 Baths: 1
- Days On Market: 51
- Additional Information
- County: BEXAR
- City: Leon Valley
- Zipcode: 78238
- Subdivision: The Ridge At Leon Valley
- District: Northside
- Elementary School: Powell Lawrence
- Middle School: Ross Sul
- High School: Holmes Oliver W
- Provided by: Option One Real Estate
- Contact: Jean Reich
- (210) 241-0268

- DMCA Notice
-
DescriptionWelcome to 5309 Cilantro Pl, a delightful residence nestled in a serene neighborhood in San Antonio. This inviting home boasts a spacious open floor plan, perfect for both relaxation and entertaining. With 3 bedrooms and 2 bathrooms, it offers ample space for family living. The well appointed kitchen features modern appliances and a convenient breakfast bar, making meal preparation a breeze. The living area is bright and airy, with large windows that let in natural light. Step outside to a private backyard oasis, ideal for summer barbecues and outdoor gatherings. Additional highlights include a two car garage, a cozy fireplace, and a dedicated laundry room. Situated in a friendly community with nearby amenities, this home is a perfect blend of comfort and convenience. Don't miss the opportunity to make 5309 Cilantro Pl your new home!
Payment Calculator
- Principal & Interest -
- Property Tax $
- Home Insurance $
- HOA Fees $
- Monthly -
Features
Building and Construction
- Apprx Age: 14
- Builder Name: Tristone
- Exterior Features: Brick, Cement Fiber
- Flooring: Carpeting, Ceramic Tile
- Foundation: Slab
- Kitchen Length: 18
- Roof: Composition
- Source Sqft: Appsl Dist
School Information
- Elementary School: Powell Lawrence
- High School: Holmes Oliver W
- Middle School: Ross Sul
- School District: Northside
Garage and Parking
- Garage Parking: Two Car Garage
Eco-Communities
- Energy Efficiency: Double Pane Windows, Ceiling Fans
- Water/Sewer: City
Utilities
- Air Conditioning: One Central
- Fireplace: Not Applicable
- Heating Fuel: Electric
- Heating: Central
- Window Coverings: All Remain
Amenities
- Common Area Amenities: None
Finance and Tax Information
- Application Fee: 30
- Days On Market: 35
- Max Num Of Months: 24
- Security Deposit: 2100
Rental Information
- Rent Includes: Condo/HOA Fees
- Tenant Pays: Gas/Electric, Water/Sewer, Interior Maintenance, Yard Maintenance, Exterior Maintenance, Garbage Pickup, Renters Insurance Required
Other Features
- Application Form: ONLINE
- Apply At: APARTMENTS.COM
- Instdir: rom Hwy 16/Bandera Rd, go south on Thistle Dr. Right on Watercress Dr. Left on Parsley Hill. Right on Cilantro Pl. House on the left.
- Interior Features: Two Living Area, Liv/Din Combo, Eat-In Kitchen, Two Eating Areas, Breakfast Bar, All Bedrooms Upstairs, High Ceilings, Open Floor Plan, High Speed Internet, Laundry Lower Level
- Legal Description: CB 4429 (THE RIDGE AT LEON VALLEY SUBD, UT-3), BLOCK 14 LOT
- Min Num Of Months: 12
- Miscellaneous: Owner-Manager
- Occupancy: Vacant
- Personal Checks Accepted: No
- Ph To Show: 210-862-8288
- Restrictions: Smoking Outside Only
- Salerent: For Rent
- Section 8 Qualified: No
- Style: Two Story
- Views: 26
Owner Information
- Owner Lrealreb: No
Similar Properties
Nearby Subdivisions


